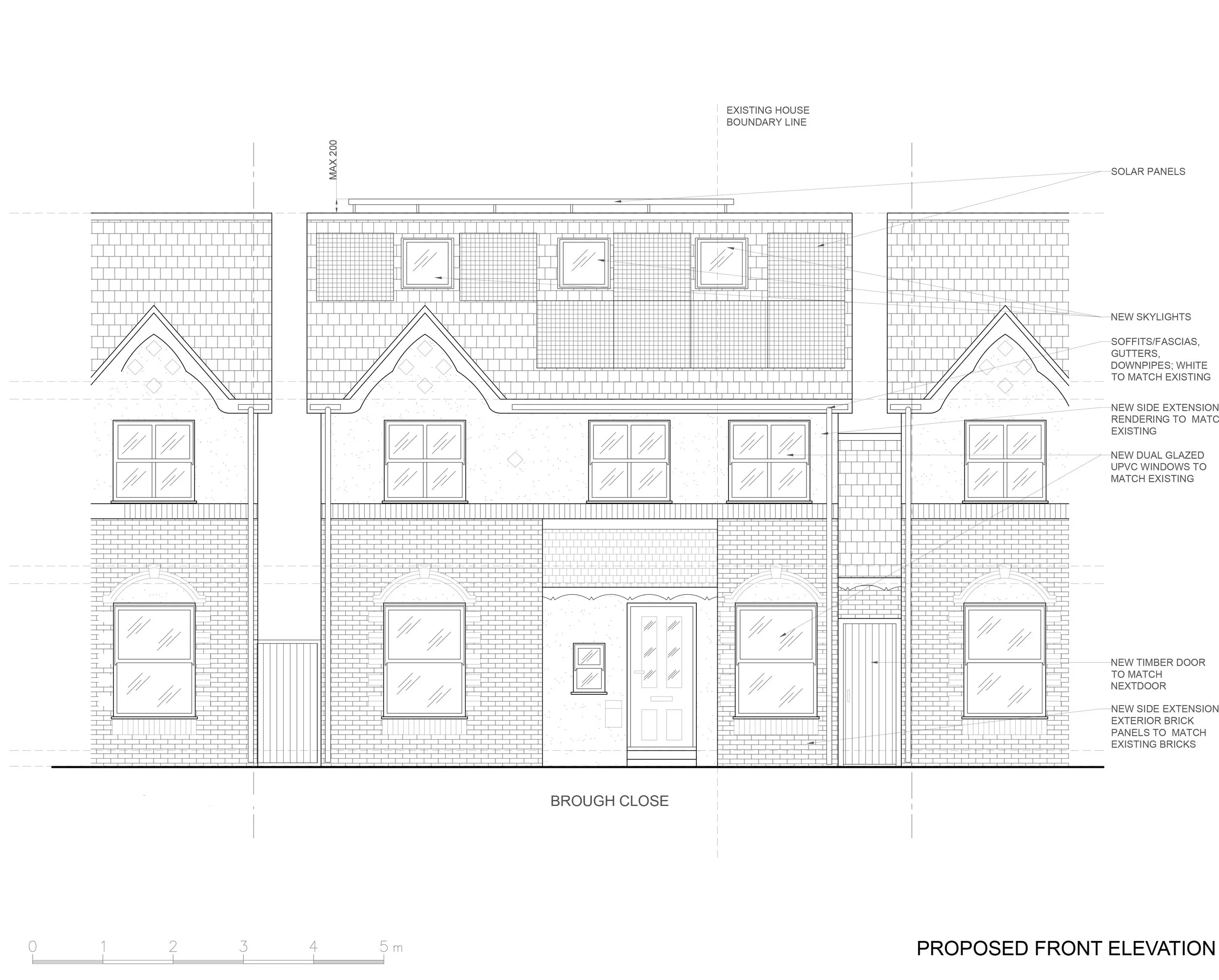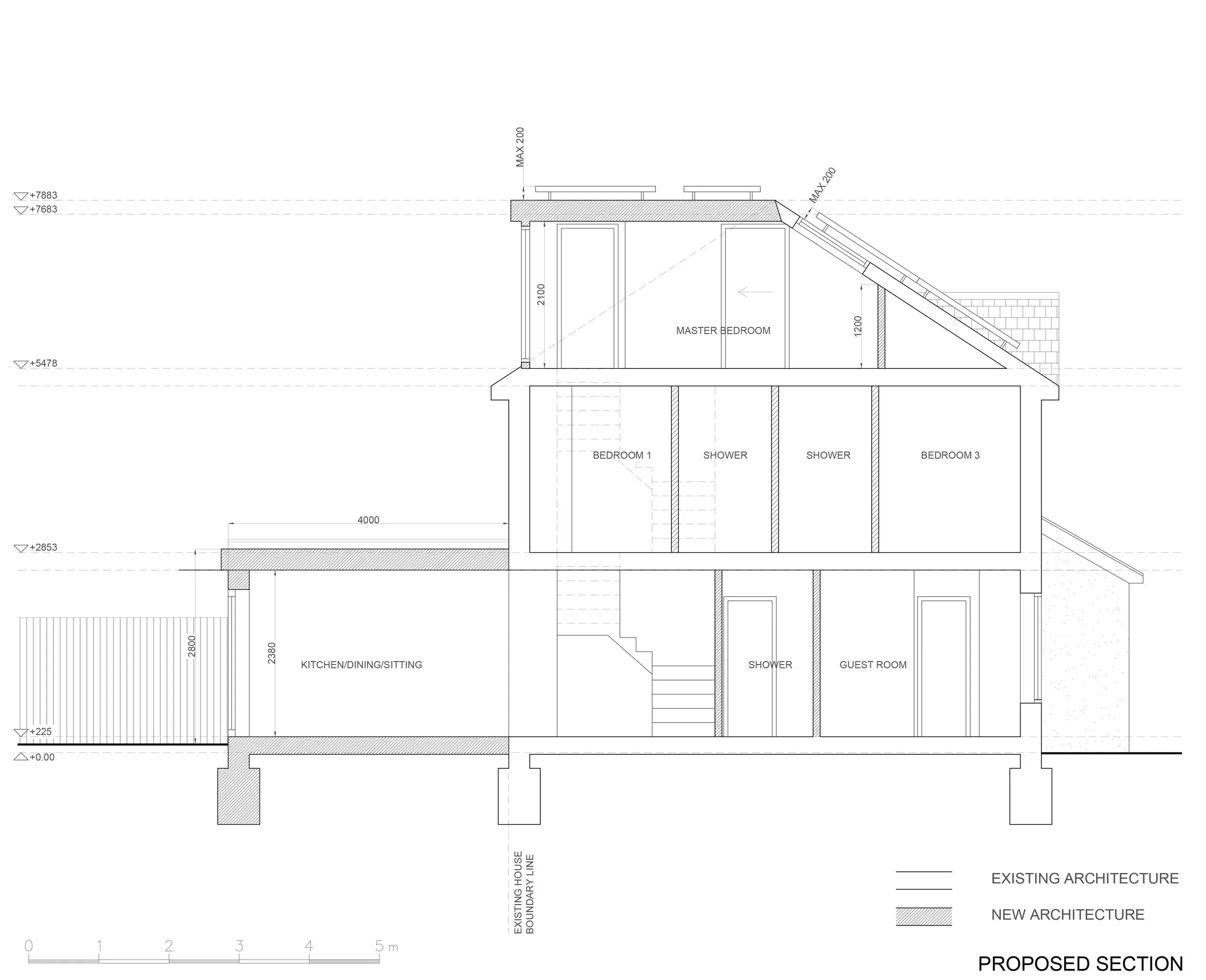Residential | Kingston upon Thames
Brough Close | Double Storey Side/Rear Extensions and Loft Conversion
Client: Private
Status: Planning granted
Atelier AṅK has been appointed to enlarge a detached house in Kingston upon Thames. Newly bought house was too small for the big family. The task was to maximise the space to accommodate a family of two adults and four children of various ages, including a new-born baby, and occasional guests. A spacious open plan kitchen / living room was a key space for the family gatherings, as well as a spacious hall by the entrance to avoid crowding of the six family members.
The decision was made to extend the house to the side, which would allow for the new staircase to be fit in neatly. The idea was to make the staircase as brightly lit as possible allowing the natural light through the side windows and the skylight. The enlarged hall is arranged in the way it could be later converted into a utility room or a small office if the number of family members decrease with time or if necessity arises. The first floor landing was made bigger than usual as well, and it is accompanied by the window. This way it becomes not only a transitional space but a small open ‘room’ where an arm-chair or a two-seater, and a bookshelf can be placed.









