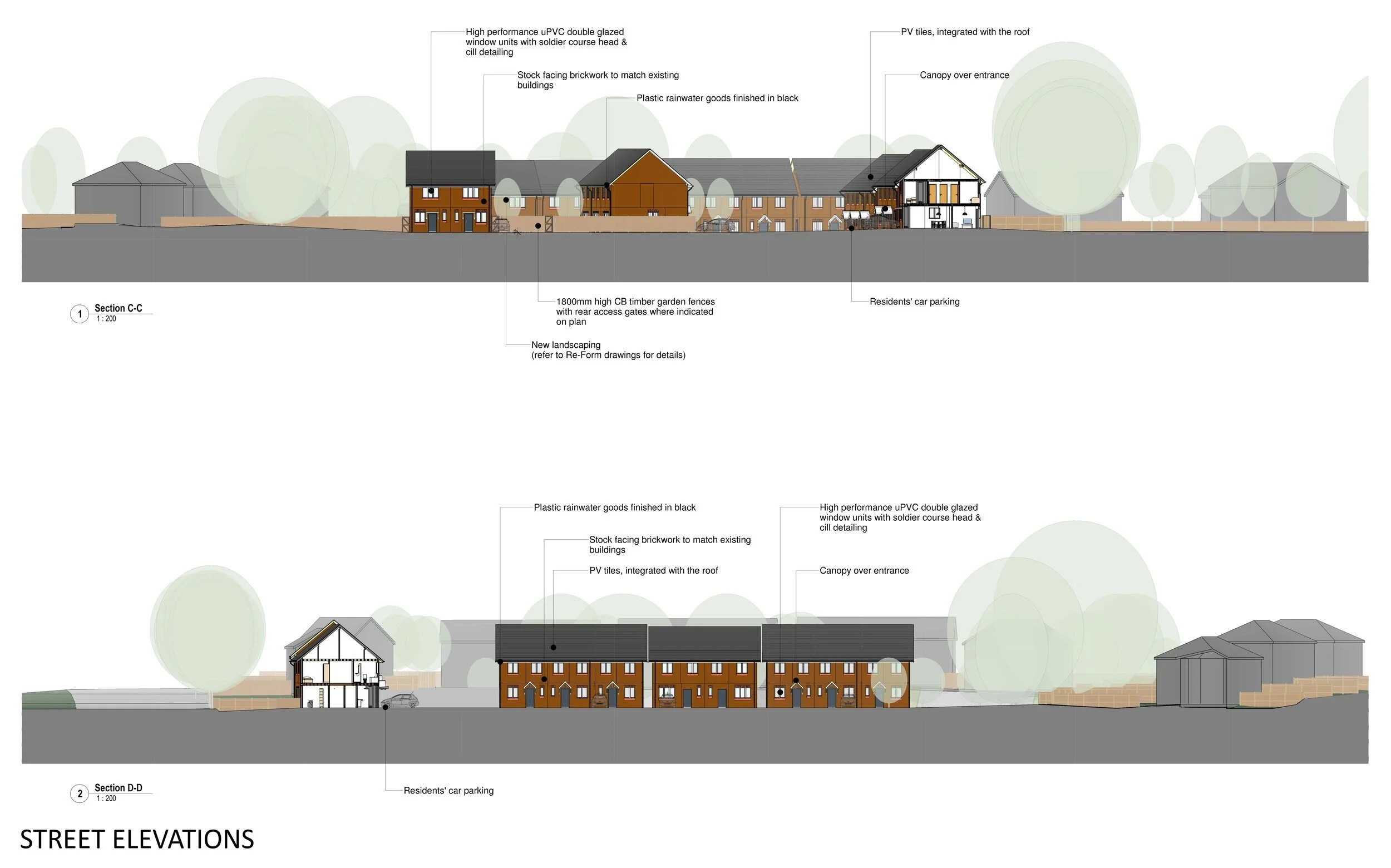Masterplanning | Lancashire
33 Units Housing Scheme
Location: Greater Manchester
Client: Private
Status: Construction
This project, located the East Midlands area, included thirty-three residential units arranged as semi-detached and terraced blocks, with private gardens located to the rear of each unit, arranged primarily around the perimeter of the site. In most instances, car parking is provided on plot to the front of each unit - where this has not been possible, side car parking is proposed instead. The units have been arranged on site to provide a clear definition between public & private realm. The public realm comprising the development is set out to be well overlooked by the adjacent houses, to ensure the safety of the residents and neighbours to the site and to deter anti-social behaviour.





