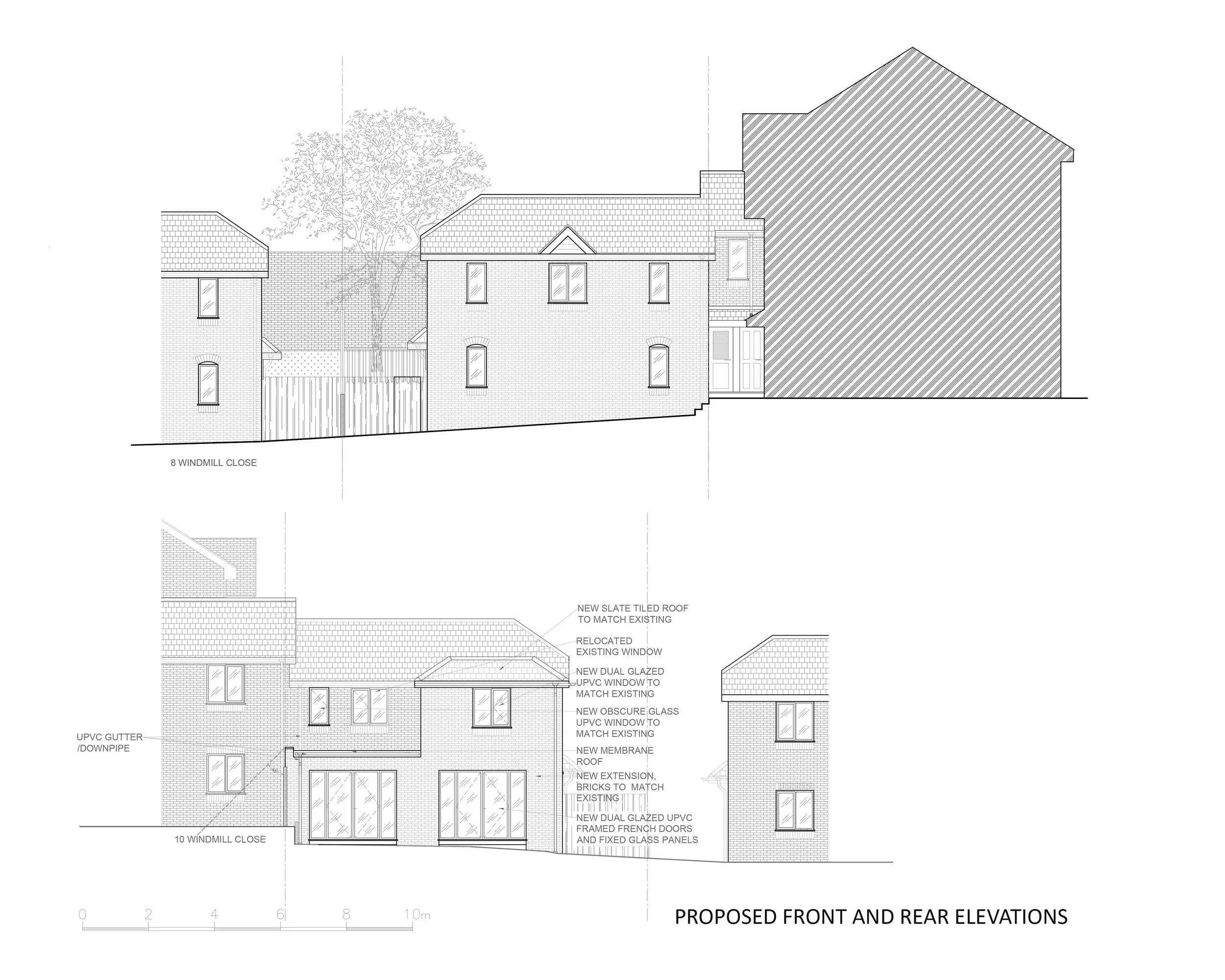Residential | Lewisham Council
Windmill Close | Double Storey Rear Extension
Client: Private
Status: Construction
Atelier AṅK has been appointed to enlarge an end of terrace three-bedroom house situated in a housing estate of the 90s in a Blackheath Conservation Area, Lewisham. The owners of the property decided to add more space for the growing family – a two storey extension was added to the rear of the house. Ground floor is to be divided into a self-contained unit for one member of their family stepping into adulthood, and an open plan kitchen/living room for other members of the family. A shared garden provides an opportunity for all members of the family to gather together while living separately under the same roof. Proposed first floor extensions to include additional modest size bedroom (which can be used as a guest room) and a toilet, incorporated into a master bedroom.





