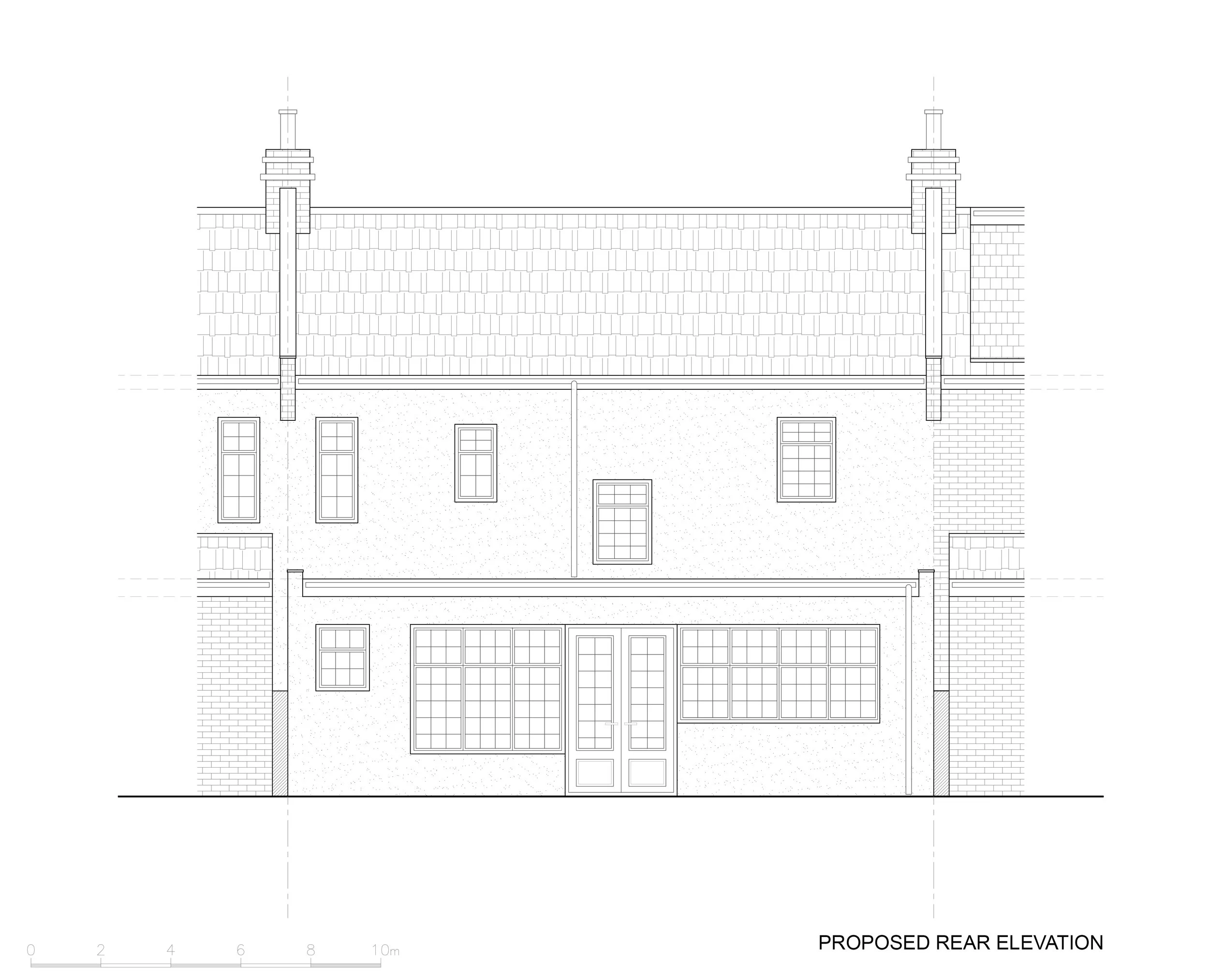Residential | Redbridge
Belgrave Road | Single Storey Rear Extension
Client: Private
Status: Planning granted
Atelier AṅK was appointed to refurbish a ground floor of a family house in East London to include a new ground floor rear extension. The family included two elderly members in need of the accessible facilities. The house was outdated, the ground floor included two sitting spaces, a small kitchen, a pantry, and a self-build rear extension enclosure which was not insulated. The family wanted a more spacious gathering space where all members could meet and enjoy the meals and celebrations.
Atelier AṅK came up with an airy and spacious design which included a new kitchen / sitting / dining area, partly located in the new rear extension and opening into the rear garden, giving the opportunity for the elderly members of the family to spend more time in the new sitting area connected to the garden. The design also included a new accessible wet room, abandoning the old unusable bathroom. Two young members of the family have received a new private study room to be able to restore the formal reception room back to its primary purpose.
Atelier AṅK concentrated on a spacious, light and airy design, which accommodated the needs of every family member while retaining as much of the original house structure as possible as per owners’ request.



